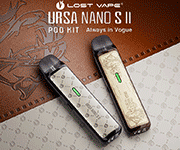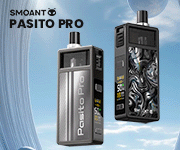I'll have to take a few more pics as I've just checked my phone but don't have any current ones to hand.
That being said were having a partition wall built at the moment where we are hoping to get the labelling machine setup.
In the meantime, here's what I do every day. Sat on a seat of a million quid in fivers..
Oh and an early cleanroom shot as we were moving flavours in. There's approximately 4 racks of flavours and 3 racks of our mixed concentrates or finished product.
You can just make out the large ULPA air filter in the top right. We've huge dual steel ducts in the ceiling that are placed ready for hepa ffu systems.
Other than that it's all steel worktops, six in total and the steel pot wash. We've got double entry with double glazed doors and then pvc curtain so it's kitted out ok.
Or it will be once that party wall is finished and it's back to normal
 View attachment 120370
View attachment 120370
Just plain ballin, boats and hoes...
View attachment 120371
One full rack each per flavour supplier, unless its very niche and we only carry small amounts.
View attachment 120372
Ceiling was fitted along with plastics and waterproof electrics. The two missing panels are where the ceiling hepa filters will sit and above that we've got ducting to take fresh air from outside, across the building and in to the room.
The ceiling has 16 x led flush panel lights so it's mega bright and clinical.
To say it's a decent sized room is an understatement. 16m long and 6m wide
 View attachment 120373
View attachment 120373
The first work benches fitted, we've got a touchscreen all in one pc, label printers and a sound system all around that area now though.
That shot is a year old I guess as are the other cleanroom shots I posted as it was when we moved to the new HQ
I'll try and get some current shots when I can. Just the racks of our mixed concentrates alone is an impressive sight.
 that is a bit out of our perview
that is a bit out of our perview 













